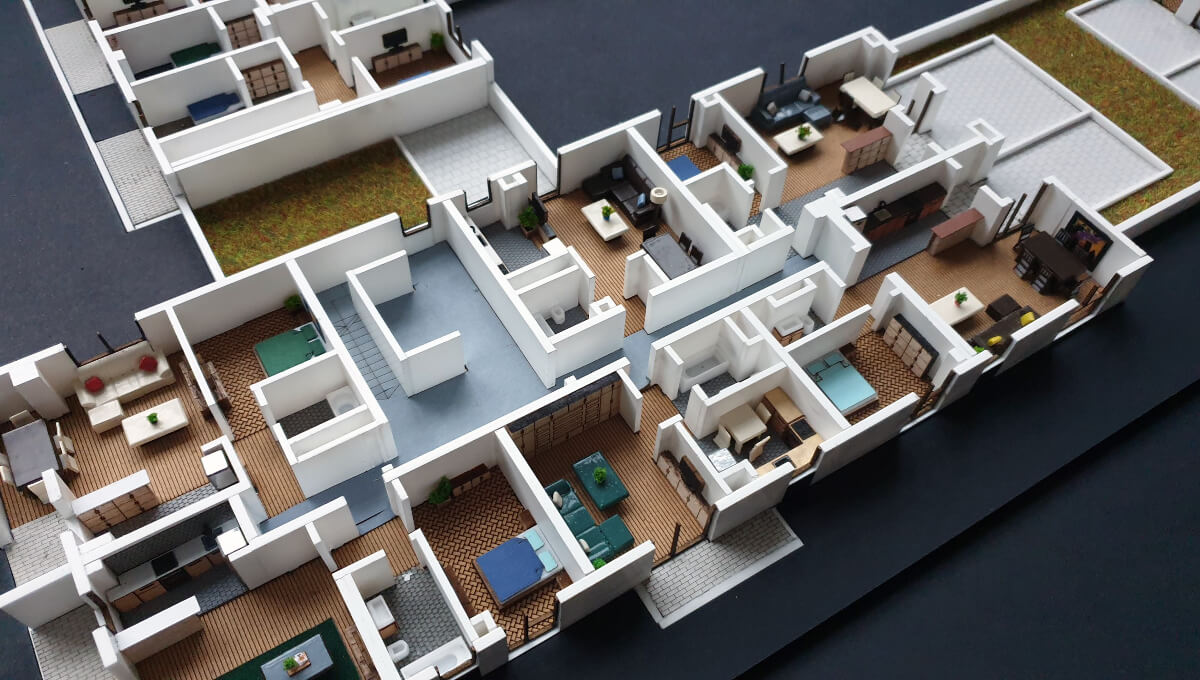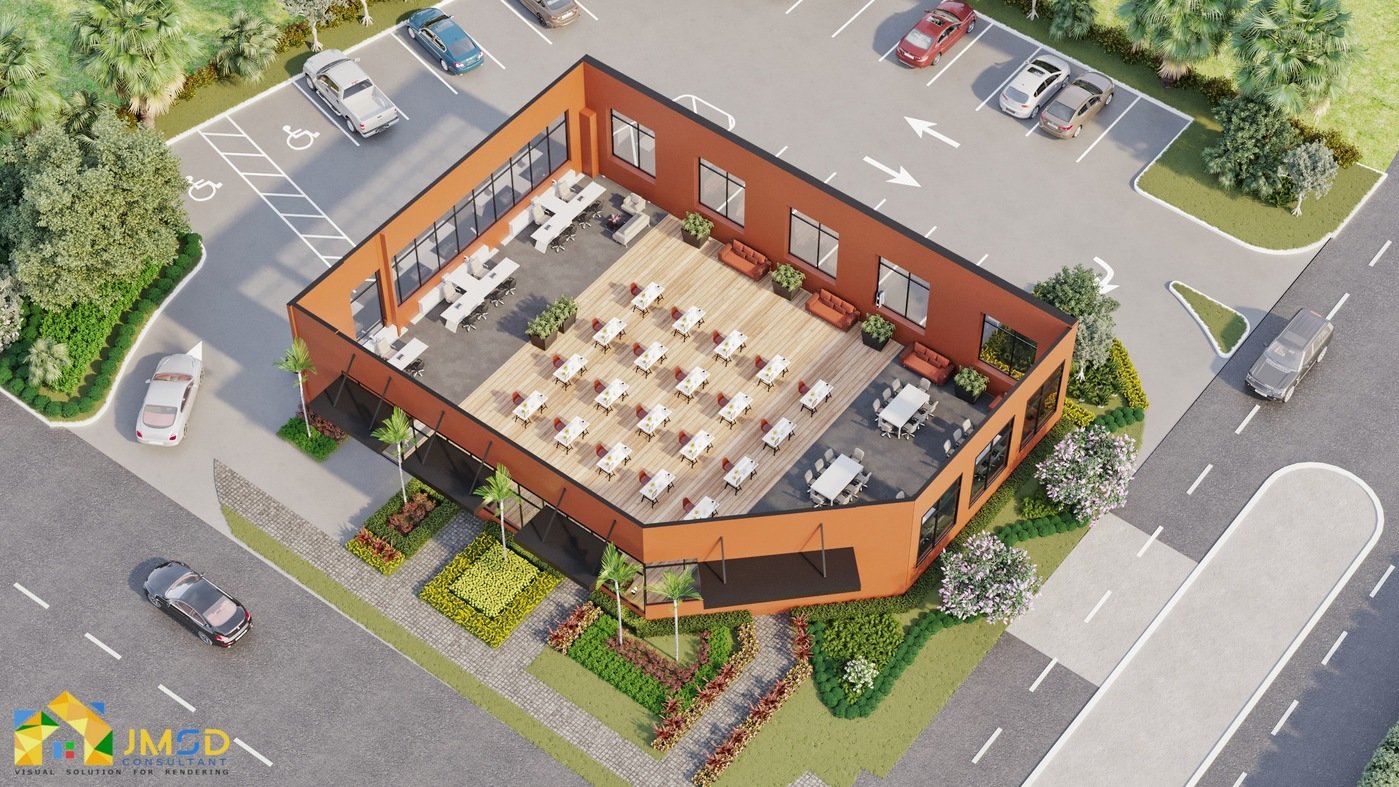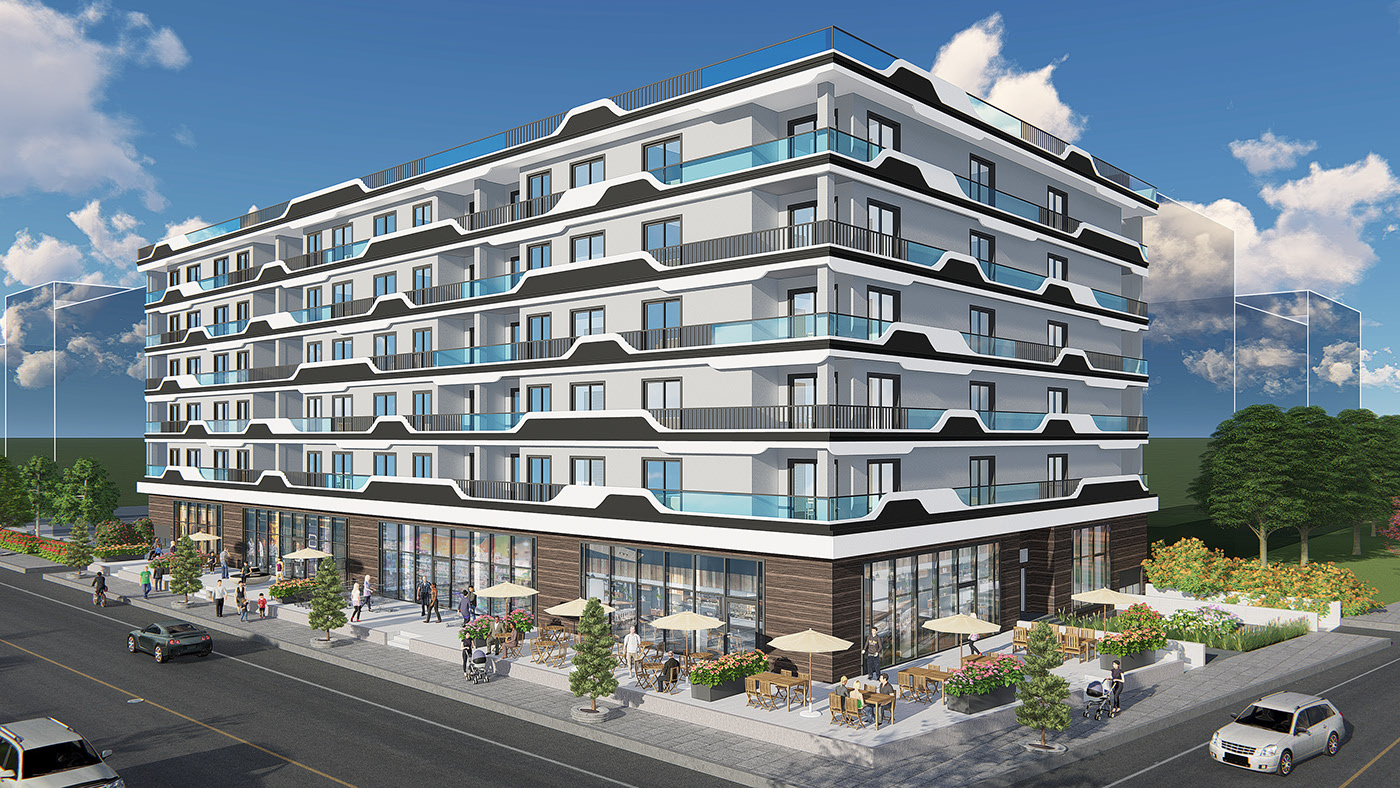3D site plans: a game-changing technology for development projects.
A 3D site plan is a multi-dimensional visualisation of a construction project and is achievable through specialized architecture plan software.
As a Developer, using an enhanced visualization method such as 3D site plans offers you the opportunity to better understand building design, including layout, materials and colour schemes. With the benefit of 3D objects, such as buildings, landscapes, outdoor furniture and swimming pools being incorporated into a 3D plan, 3D site plans can also act as a useful sales tool, assisting purchasers to visualize a proposed development and understand the complete end-result site plan.
The benefits of using 3D site plans and how they can improve the design process
As a Developer, you may see practical benefits to 3D site plans on different levels. From properly understanding a project yourself, to better communicating how the outcome will look and feel to stakeholders, there are clear benefits to going 3D.
Consider this – a standard site plan is a building map; a 3D site plan is a type of visual and realistic interpretation of this map. While architects and engineers have an easy time understanding all types of building plans, the same cannot be said about regular customers who may sometimes have a difficult time interpreting 2D floor plans. Thankfully, 3D site plans exist to provide a more robust understanding of a project to a layperson.
As an example, a development project, such as a plan for an apartment, home, or even a building layer, is easier to understand when there is an accurate 3D resolution interpretation. A tall building can be difficult to grasp in terms of real-life visualization in standard 2D modelling; 3D site plans can fill this gap by assisting clients in better understanding the perspective of a development project.
Getting started with 3D site plans
3D site plans are made using specialized software. This software can be used to draw at scale and it is typically based on many tools architects and engineers train for. From mastering axial resolution to optical resolution, the following tools and software can be used for complex projects with built-in geometry properties, and objects that make planning easier.
- Revit – For Architects
Architects often use Revit for architectural design and structural design. The software has more tools than AutoCAD and it requires extra training. Revit is recommended for BIM-Design files. These are complex files for all phases of the construction project simply known as a BIM-Design Revit File.
- AutoCAD – Commonly used by home builders
AutoCAD is easier to learn, coming with a shorter learning curve but without the capacity to produce a BIM-Design Revit File, as a different software. The software allows general drawing and saving in BIM-Design files.
- ArchiCAD – Home Builders/Architects/Drafts People
ArchiCAD is a more 3D visual representation of AutoCAD. It is used for BIM files and virtual 3D building modelling.
- Enscape – Immediate 3D from common CAD applications.
Enscape is one of the affordable and shorter learning curve BIM modelling software with built-in tools used to make a simple building scene layer package.
Tips for creating a successful 3D plan
A successful 3D site plan that impresses is always properly planned. Not all tools are the same and not all 3D plans that look like drone flights are as impressive as they sound. Some quick, easy-to-adopt, tips for how to accurately develop your 3D plan to make it stand out include scaling your 2D plans (you can import your 2D plans in some of the tools mentioned above so that you can start drawing 3D plans to scale immediately) and considering client consultation (assessing the preference of clients even before you start drawing is a must. Clients may have a different vision once they correctly interpret a plan in 3D).
Examples of 3D renderings
- Example 1: 3D site plan for a large-scale residential development (Source)
This example shows a effective representation of the floor plan and levels of this home. Given the scale of this design, a 3D model is very useful in demonstrating the size of this property. The use of model furniture further assists purchasers to visualise the proposed end-result.
This example demonstrates how 3D rendering can assist in visualising floor plan layouts, landscaping materials and ground surfaces.
- Example 3: A 3D site plan for a mixed-use development (Source)
This 3D rendering example not only shows the proposed project, but also provides context as to how this design will sit in comparison to other property layouts in the immediate vicinity.
Each of the above 3D renderings demonstrate how 3D can benefit both a Developer understand their vusions, and ultimately communicate how the outcome will look and feel to stakeholders.
Common challenges faced when creating 3D site plans
While 3D site plans look great, they can come with a distinct set of challenges compared to other types of site plans. These include the fact they can be time-consuming to generate; it takes considerably longer to render 3D site plans than 2D site plans as more visual details are involved. Also, training is required; only experienced professionals can master all of the tools 3D site plan software comes with.
Tips for overcoming these challenges and improving the design process
As with any new construction, challenges are almost inevitable. However, these challenges can be met and overcome with the right plan of action. Tips to achive this include:
Utilising 3D design professionals
You can create site plans in 3D efficiently by utilising professionals who create these plans regularly. They will very likely already have a portfolio of plans to serve as an estimate for potential new clients.
Being smart about how you optimise your time
Creating 3D site plans can sound complicated and time-consuming. However. you may not need to create too many site plans at once. For example, for marketing, only produce your most popular designs. You can market your services by only creating example 3D site plans of common projects such as residential and commercial property. This way, you will not waste any time with occasional projects and only focus on the projects that work best for the majority of potential clients.
Take a hollistic approach to how you will integrate your 3D site plans into steps of your design process
You can add 3D projects to your proposed complete site plans. This adds value and may be useful to both clients and to builders or designers.
Stakeholders might be more interested in a project when a visual representation in 3D is added to a site plan. Estate agents may also be able to sell more property with 3D site plans.
The interior design of the site can also benefit from a 3D representation. Designers can take inspiration from the plan itself and match it to their vision of the site.
And remember, new home buyers are those who benefit from 3D site plans in property layouts the most. A simple 2D drawing might not help them understand what they’re buying as well as a 3D interpretation of a complete site plan.
Final word…
3D site plans make for an easier understanding of a proposed construction project. Stakeholders, clients, designers, and builders can also easily understand a proposed plan when it comes in a form of an actual visual representation of a site.
3D site plans can help simplify the entire design process. From visualizing colours to using textures and visual 3D objects for separation, a 3D site plan can be referred to at all steps of the construction process.



